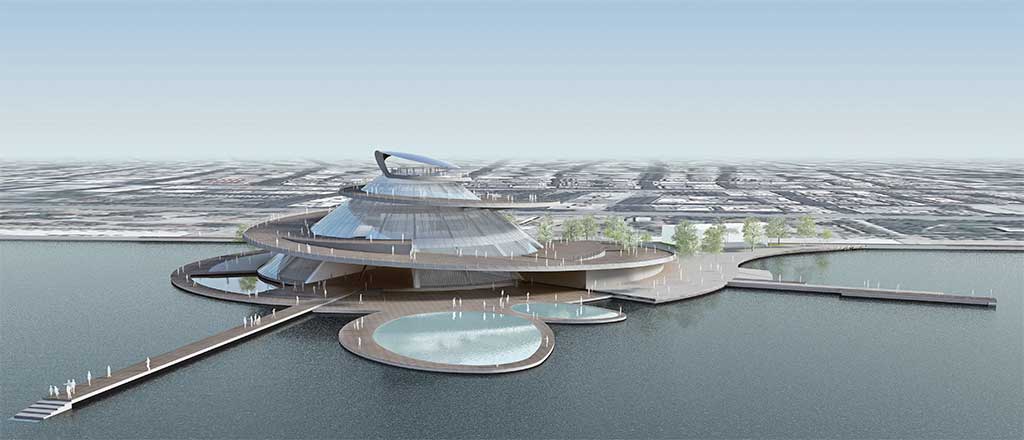
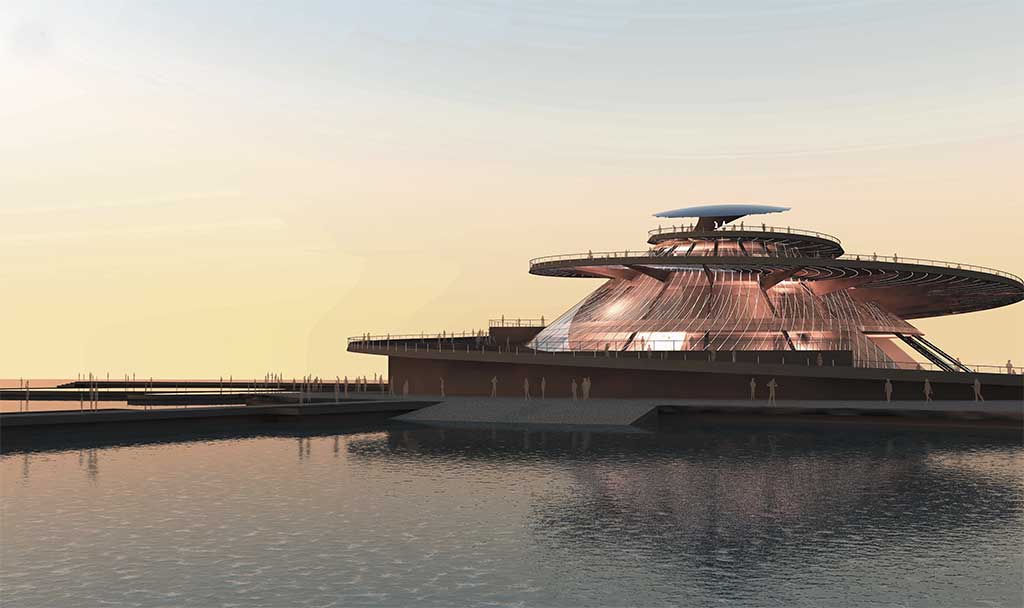
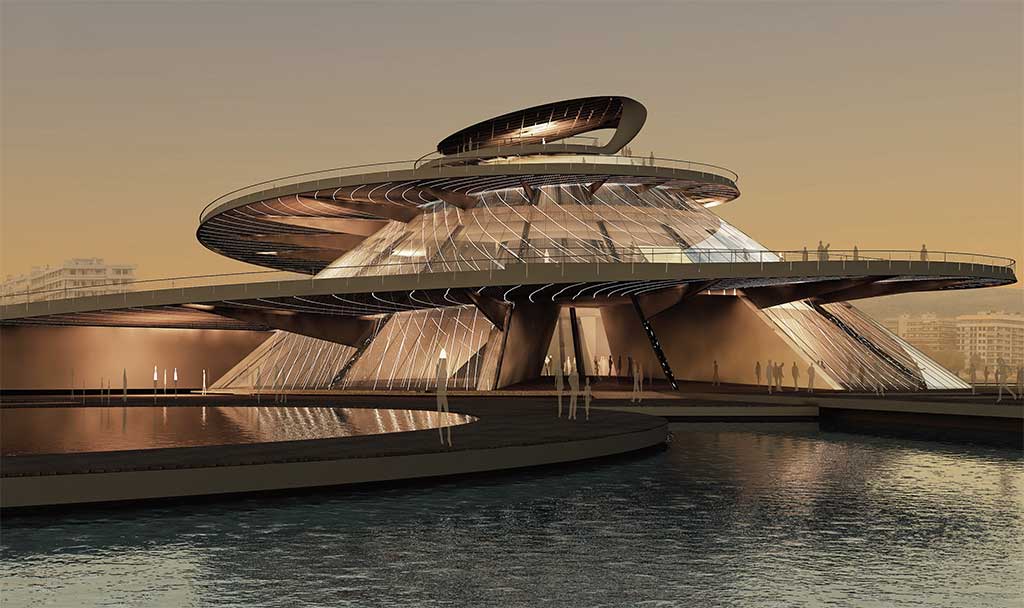
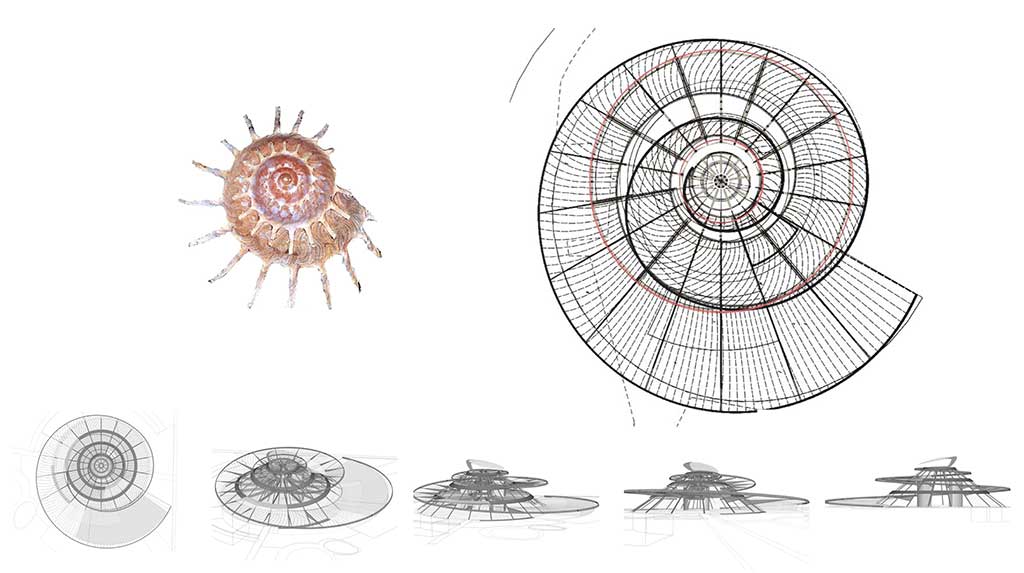
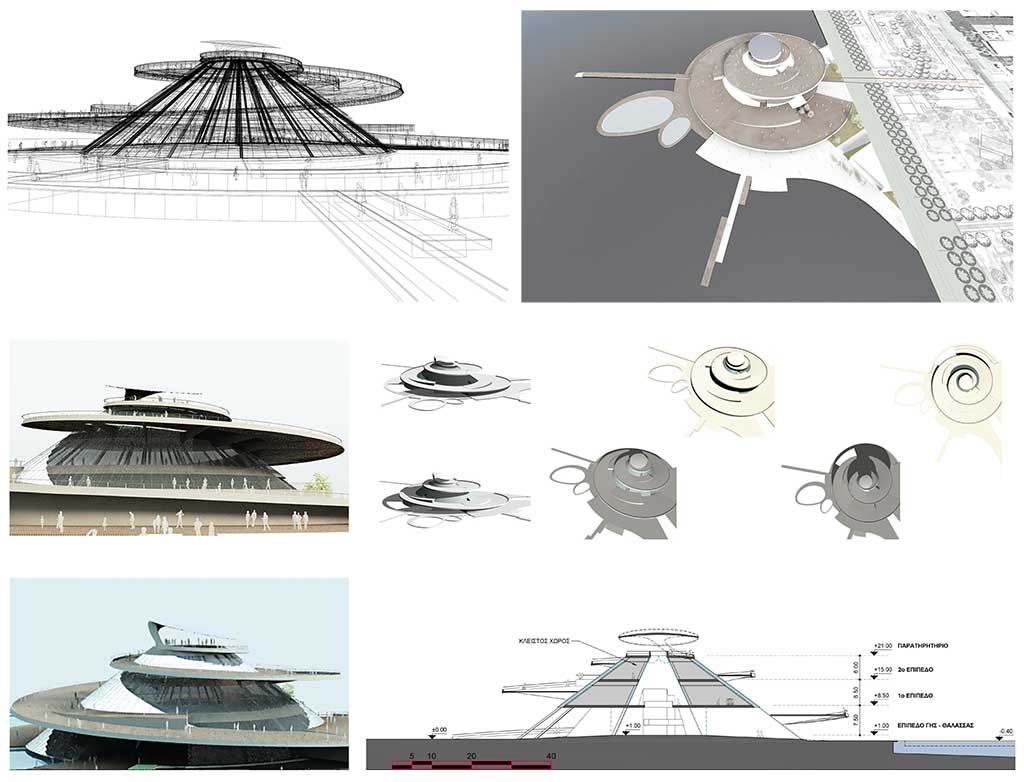
NEW CITY LANDMARK FOR THESSALONIKI (2013-14)
1st prize (of 5 awarded), national architectural competition of ideas to design a new city landmark for Thessaloniki. Organized by the Municipality and the Technical Chamber of Northern Greece. The suggested structure is a nZEB (near zero energy building) with uses as an open culture-recreation-information center. At ground level activities relate to water and the city -including the upgrading of the existing small boat sailing clubs, new public swimming pools, sailing and fishing docks, a City Info Center and cafes. The 1st level accommodates the Center of Thessaloniki Cultures (after 1912), the 2nd level the City Hall 'Great Events Room', and the top level an Observatory. DIMENSIONS: Site Area 13.000 m2, Height 21 m - Diameter of cone 70 m (base)/16 m (top) - Exterior diameter with ramp 103 m - Building foot print without ramp 4.500 m2 - Area of ramp 6.500 m2 - Total Area of enclosed spaces 4.250 m2.
Architects: M. Kaltsa, K. Papachristopoulos. Consulting architect: V. Papandreou. Collaborating architect: M. Anastasopoulou. Structural engineer: G. Tsivos. Mechanical/electrical engineer:
S. Nikolaou. Bio-climatic design advisor: D. Mantas
Built on crossroads, since antiquity Thessaloniki has been a receptor of diverse populations and is characterized by their influence. By offering an environment which -although at times turbulent- has mostly been functional and creative, the city remains in our collective conscience as a melting pot of cultures. The proposed landmark structure refers to “xenophora”, the conical marine shell -its name meaning ‘carrying foreigners’ from the words xenos and pheron (also known as carrier or magnet shell). By permanently attaching foreign objects to its whorls, the shell reflects its realm; the contextual and formal connections of the landmark address the city’s multiculturalism. The spiral, a powerful symbol of the Greek world and popular in the greater Balkan peninsula, carries positive symbolisms: vital energy, growth, movement, evolution and change, life cycles, continuity, creative force. Contrasting the White Tower, the solid, defensive, introverted, imposing historic building of the old city that appears imposing during the day, Xenophora is a lightweight, transparent, extroverted and optimistic intervention, relating to the new city and projecting at night.
Its location within the city part that developed after the 1950s, makes use of an existing landfill. Xenophora's spiral ramp is a continuation of the linear promenade along the coastline. The structure's bio-climatic design drastically reduces its energy needs, making it an almost passive building, and it demands no exaggerated construction techniques. The central atrium and top cover accelerate air speed, and diaphragms control the airflow. The outer double shell of glass panels contains opening parts and provides a ventilated zone to support the energy design, providing insulation in the winter and protection from overheating in the summer. The ramp shades the building volume as it starts revolving to the south, providing almost full sun coverage during the summer months. When needed, extra climate control will be supported by independent networks, functioning with water cooled pumps using sea water.