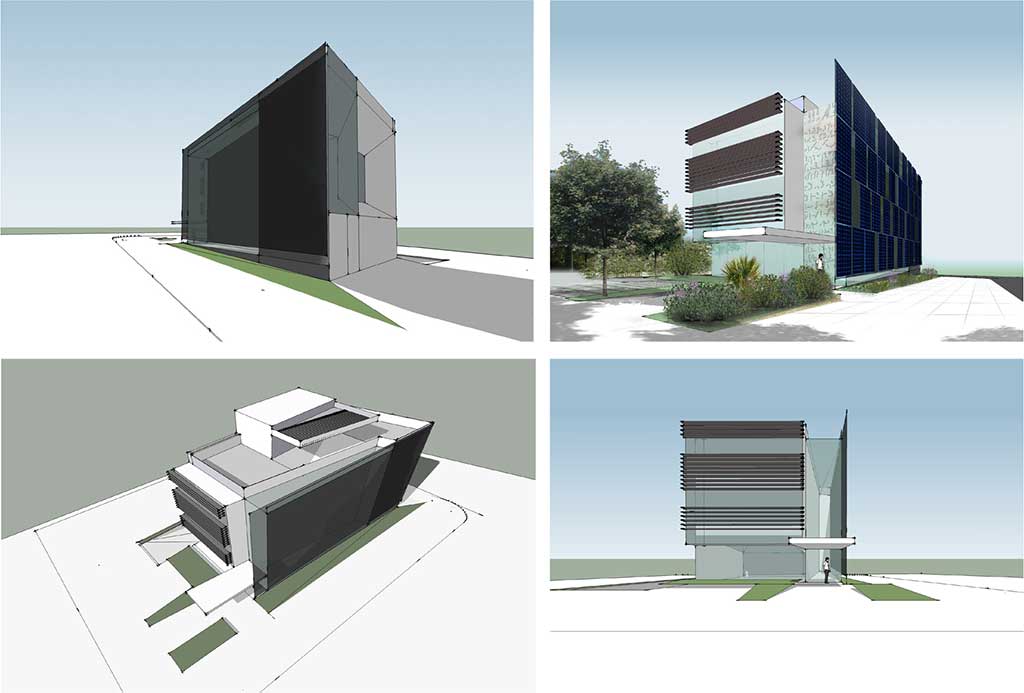
OPHTHALMOLOGY CENTER, ATHENS (2009)
Concept design for a near zero energy building, intended to house an ophthalmology center. A high performance envelop is suggested to enclose an open plan interior which is set around an atrium. In addition to passive design, active ventilated solar facade systems and double walls are incorporated.
Collaborating architect: K. Papachristopoulos.