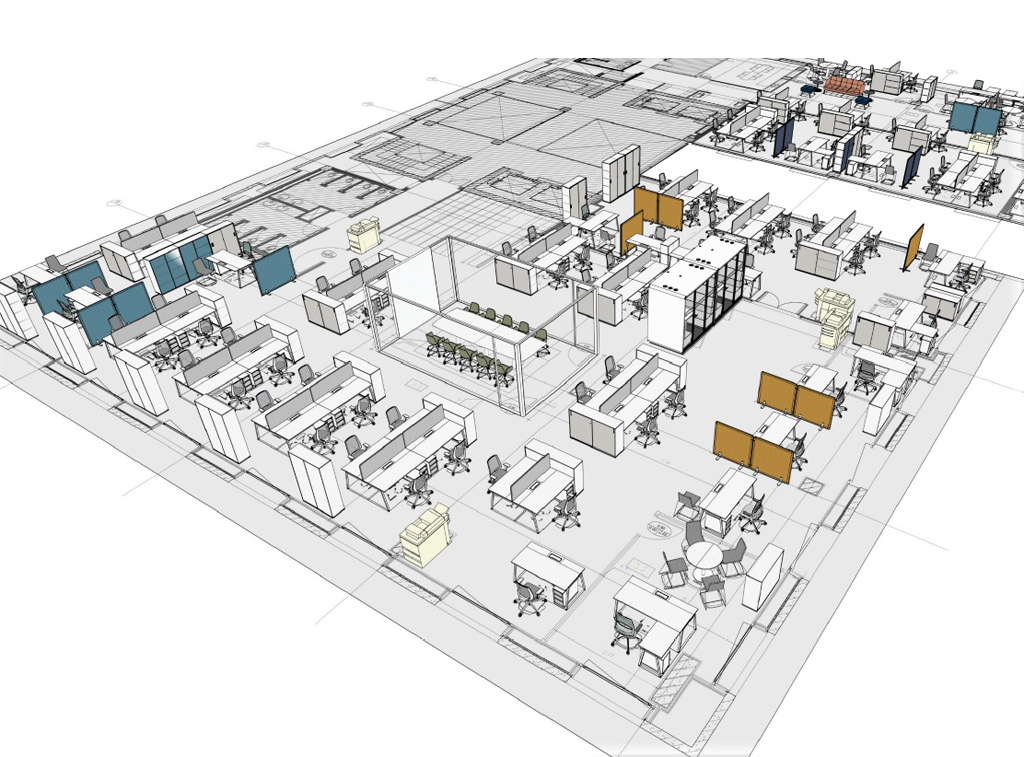
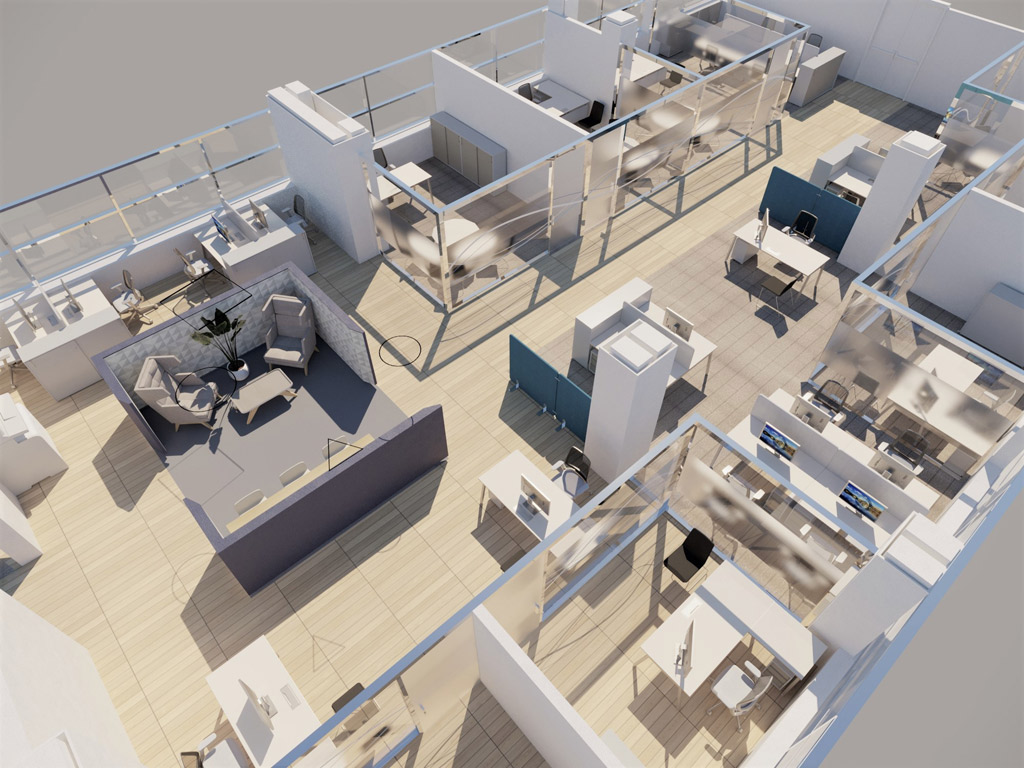
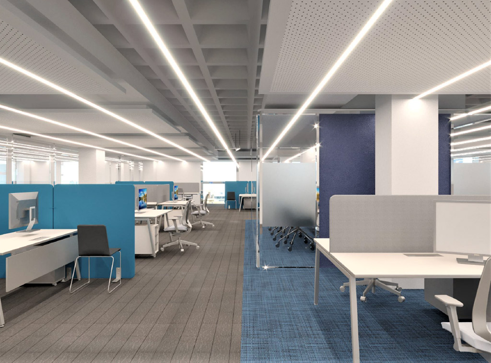
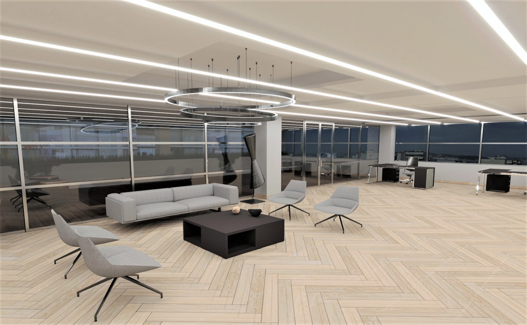
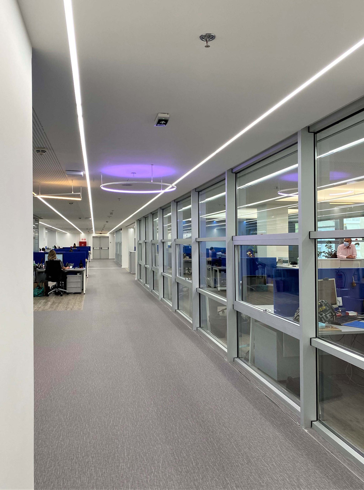
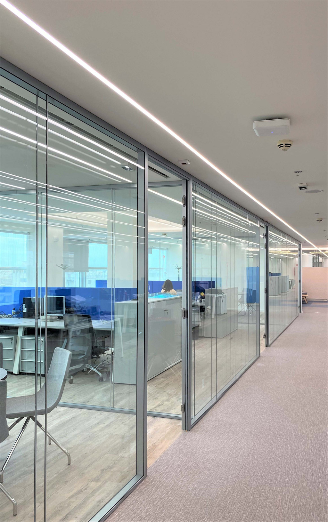
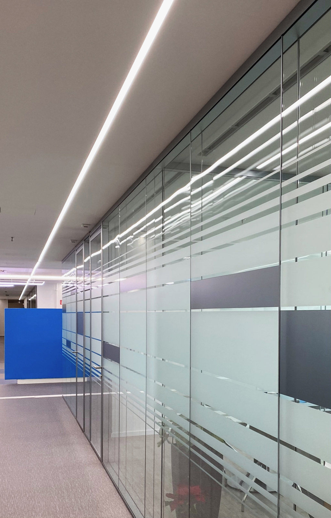
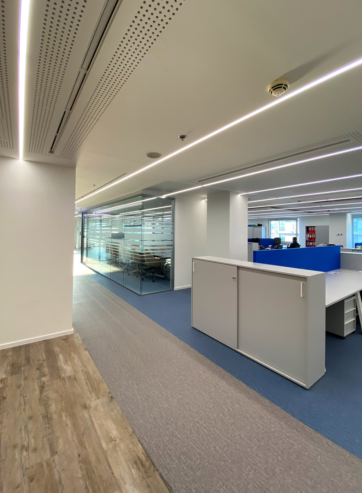
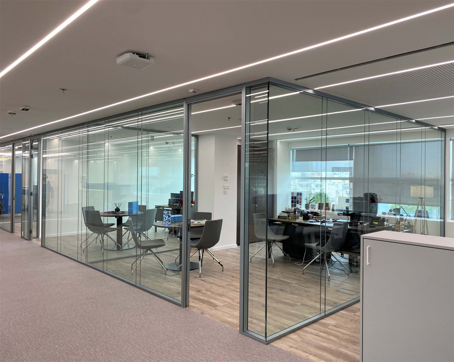
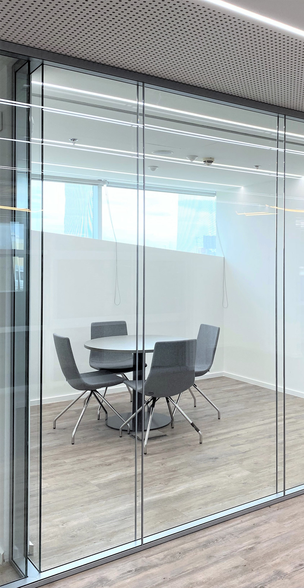
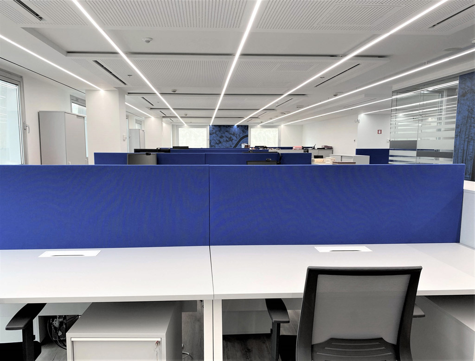
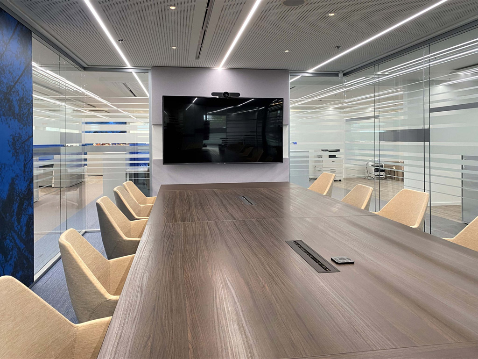
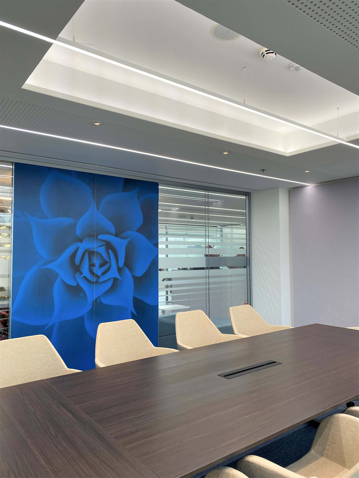
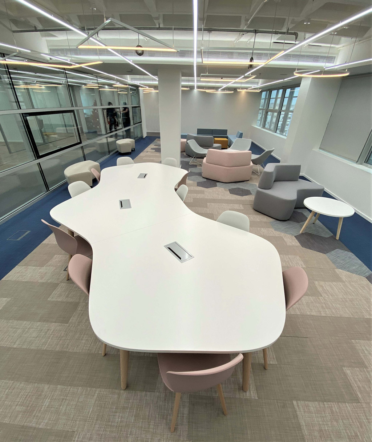
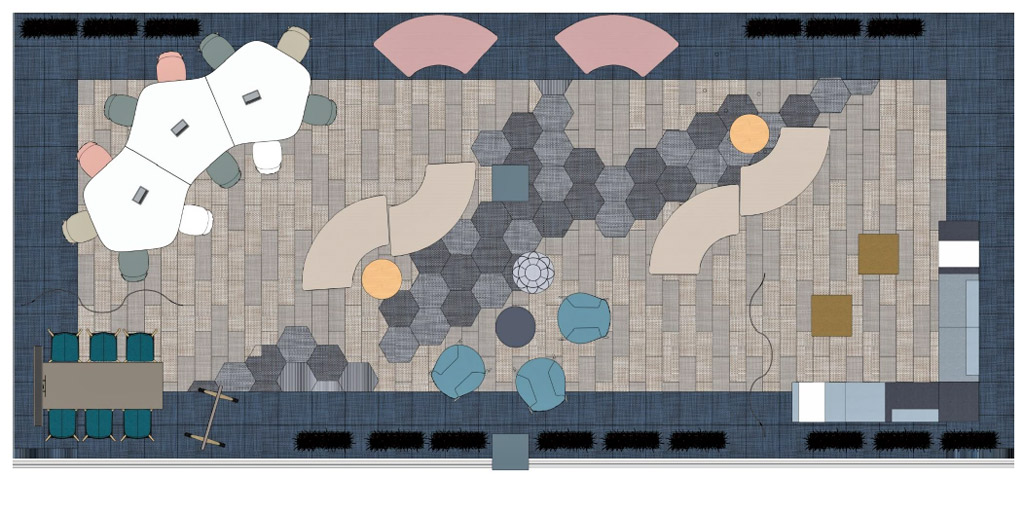
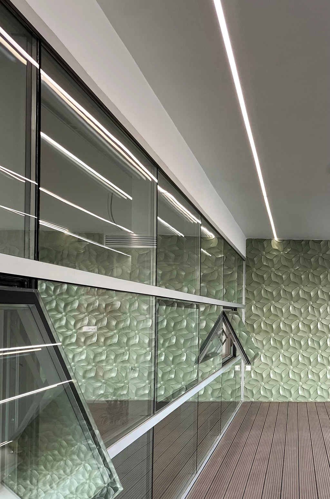
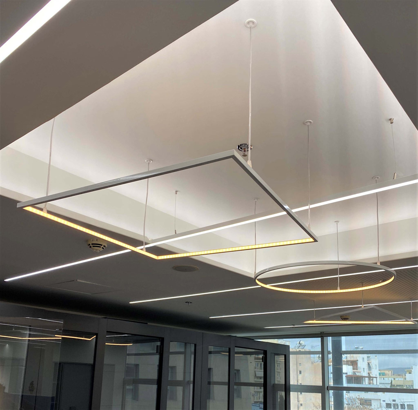
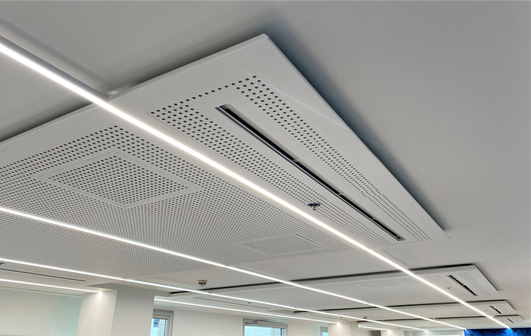
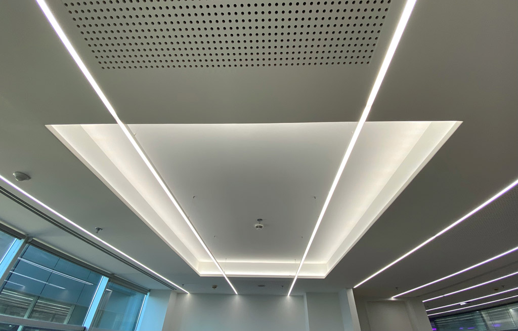
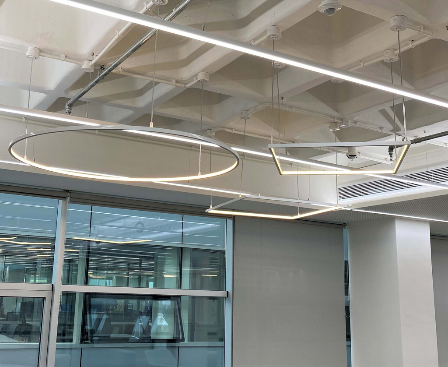
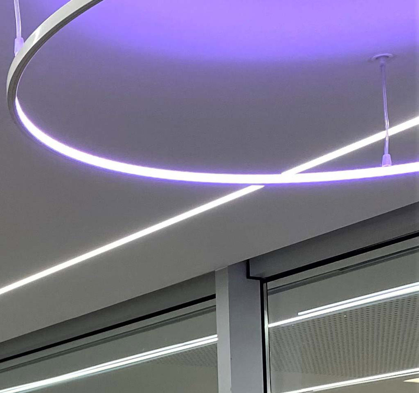
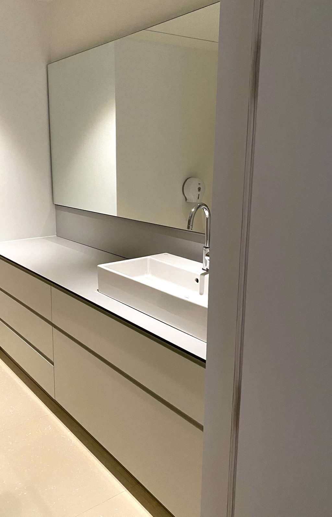
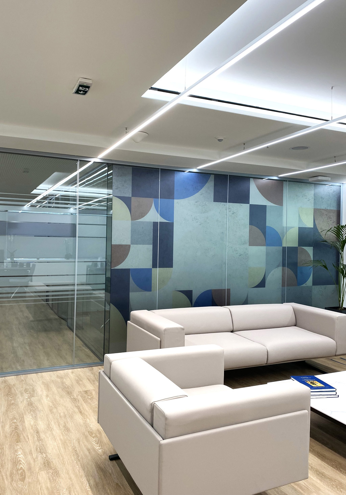
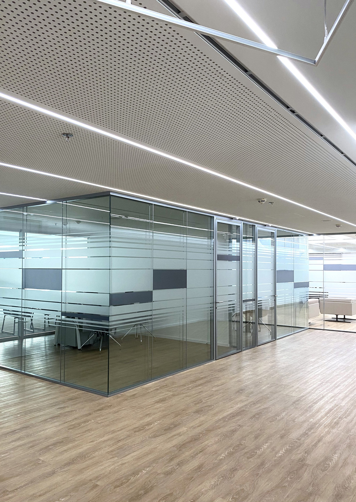
HEAD OFFICES FOR A LOAN & REAL ESTATE MANAGEMENT COMPANY IN THE GREEK MARKET
Architectural design for new interiors within an existing office building(2022-2021)
The project was designed and executed following a “fast track” timetable (2 months design-4 months construction) and a tight budget. The building envelope remained intact whereas all interiors were demolished. The mechanical systems were upgraded to state of the art; the new interiors serve diverse office functions for a population of over 400 employees. Work aspires to be more than a daily routine within a collaborative, productive environment: the design layout adopts new age office principles such as transformability, and homification. A blend of social and work life is possible in rest areas and a lounge, and private meeting areas and booths are also available. The plan configuration orients and permits an understanding of the space layout composed of minimal, movable office partitions, space elements and furnishings. Architectural differentiation is provided where it is needed with the introduction of landmark areas, visual accesses or blockages, focus zones, and stimulation through colors, textures and lighting. Stripes of tunable lighting with adoptive controls is integrated in elaborate false ceilings, following the concept of musical staves with notes (hanging geometrical shapes). Signage and graphics follow the corporate identity.
Total floor area 5.500 m2
Project Manager: END SA
Architectural Design: M. Kaltsa, L. Giannakopoulou. Design assistant: Ch. Andritsanos
Architectural details: M. Kaltsa, E. Horianopoulou
3D renderings: L. Giannakopoulou
Lighting Design: Dr G. Fatseas
Furniture layout: M. Pandrevmenou
Mechanical engineer: A. Kamarinos - PG Kamarinos Consulting Engineers
Sound engineer: A. Argoudelis – Alpha Acoustiki
Auction documents: G. Betrsatos