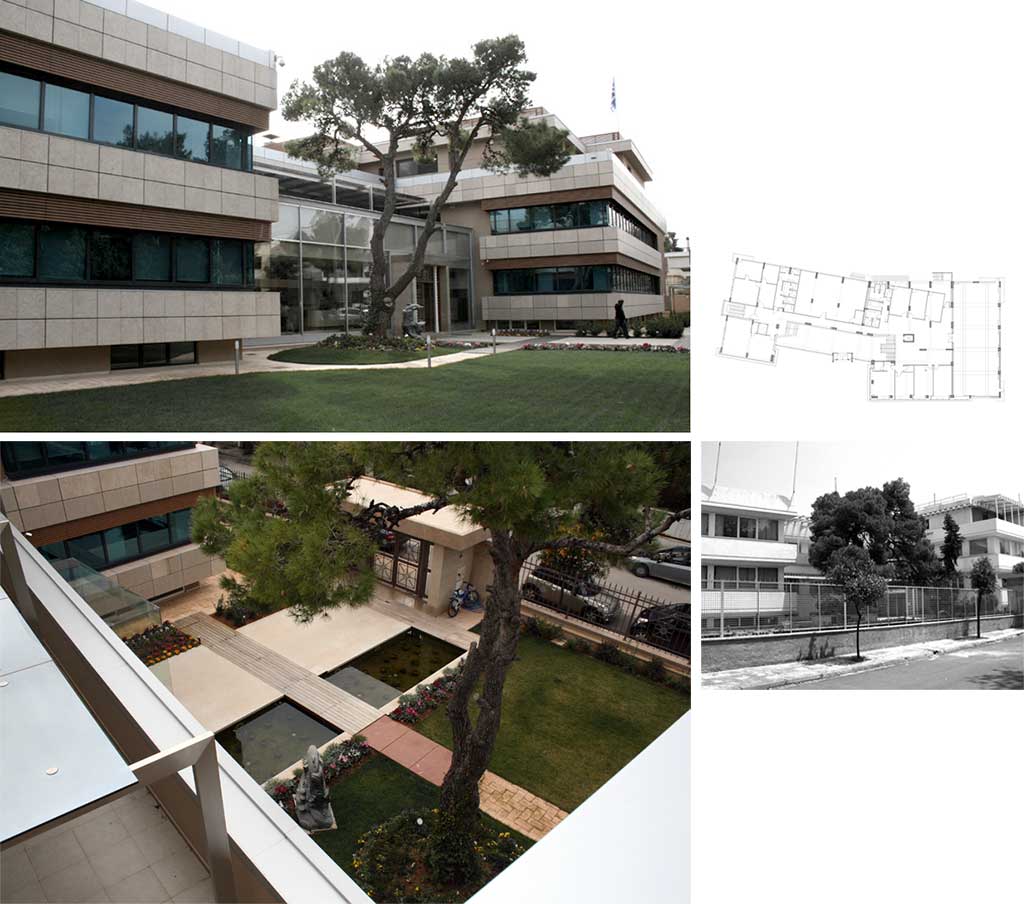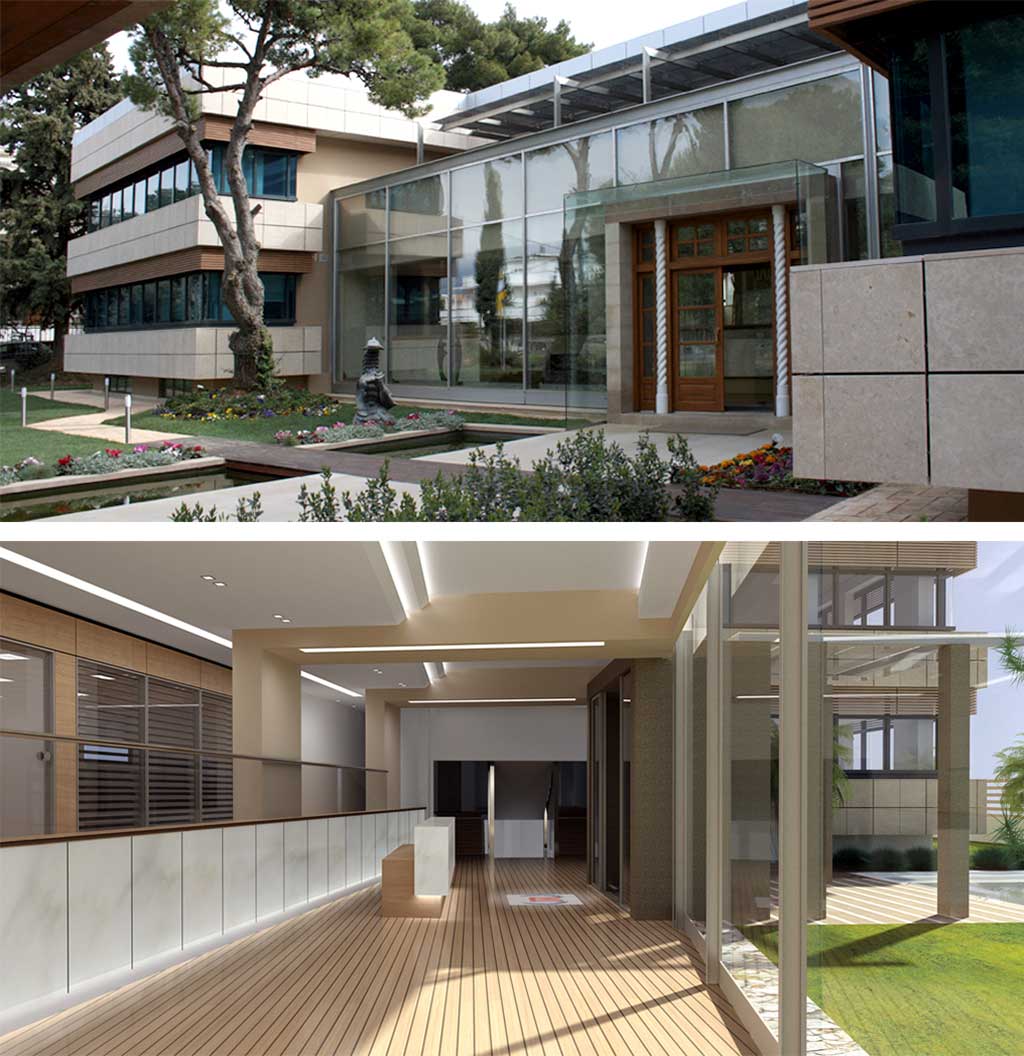

PL PROPERTY OFFICE BUILDING, ATHENS (2008)
Exterior and interior refurbishment of an existing building and gardens in Kifissia, and conversion from educational facility to office headquarters for the shipping company. Design/Construction. Total floor area 5.500 m2
PROJECT TEAM
Architects: M. Kaltsa, Jim Panagos, V. Papandreou. Collaborating architects: E. Sesti, P. Kostits, S. Kostoula. Metal structures: P. Zahariades, structural engineer. Passive fire protection study: S. Nikolaou, electrical-mechanical engineer. 3D model: Anaparastassi
Architects: M. Kaltsa, Jim Panagos, V. Papandreou. Collaborating architects: E. Sesti, P. Kostits, S. Kostoula. Metal structures: P. Zahariades, structural engineer. Passive fire protection study: S. Nikolaou, electrical-mechanical engineer. 3D model: Anaparastassi