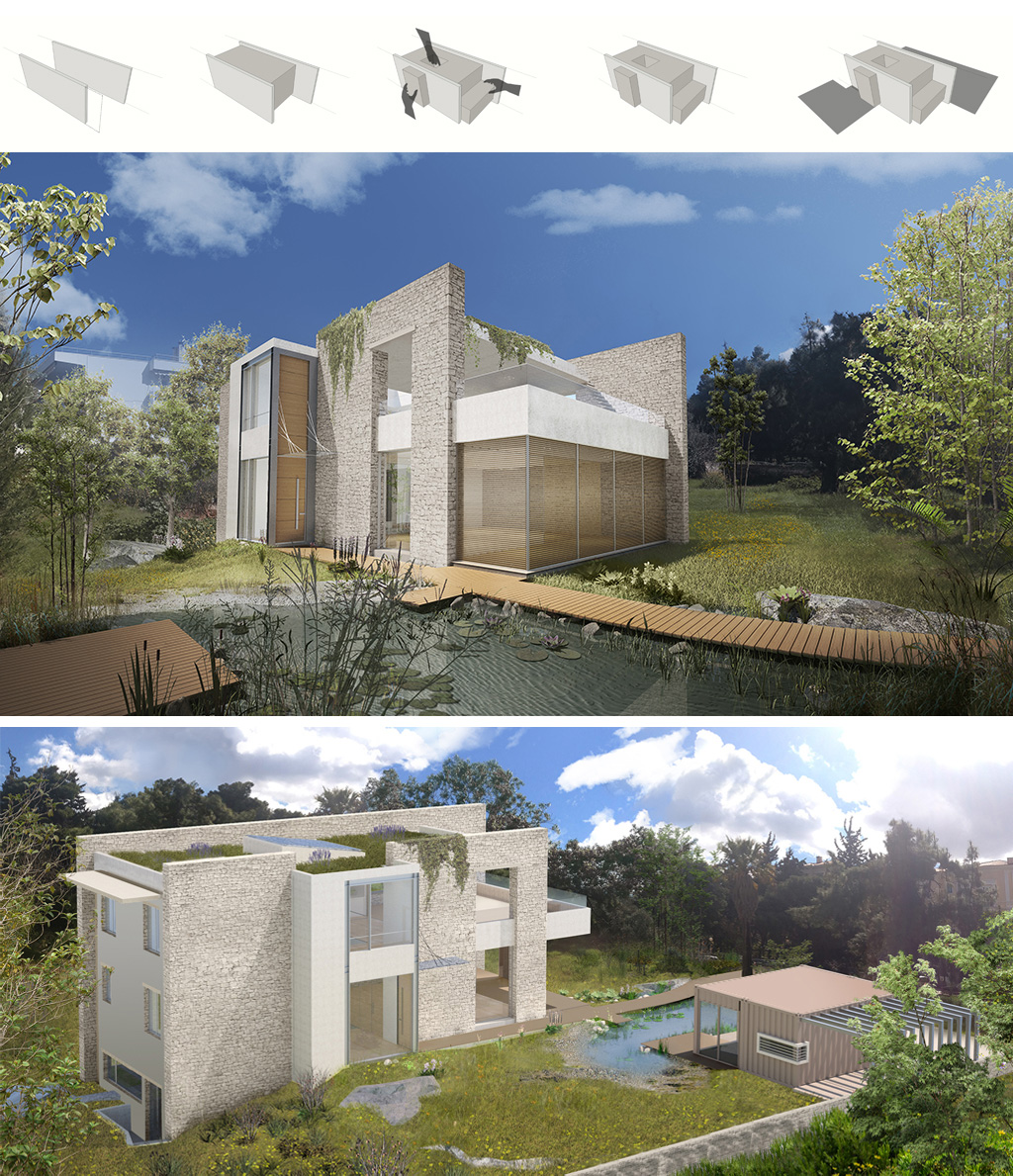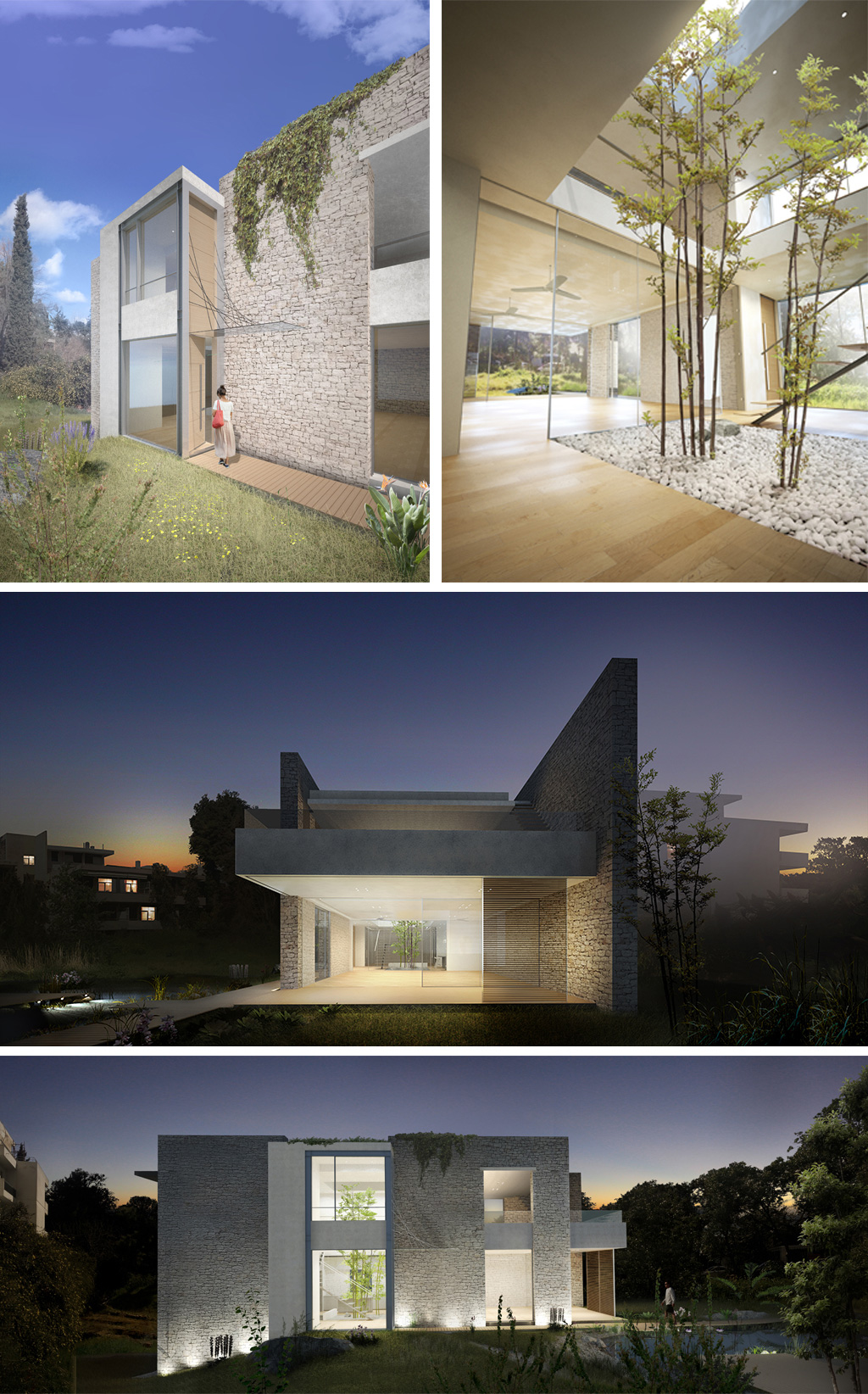

NEW RESIDENTIAL near ZERO ENERGY BUILDING IN KEFALARI (2016)
NEW RESIDENTIAL near ZERO ENERGY BUILDING IN KEFALARI (2016)
The building is classified in the A energy category; its energy and natural lighting studies were conducted by Prof. Mat Santamouris and his team at the Group Building Environmental Research of the Physics Dept. at Athens University. A rather low-budget building, it relies mostly on its design philosophy and less on technological features, in order to enjoy the benefits of low energy consumption. Construction is in progress.
Building 400 m², site 2.000 m2.
Architects: M. Kaltsa, V. Papandreou.
Collaborating architect: M. Anastasopoulou.
Energy-lighting study advisers: M. Santamouris. K. Vassilakopoulou.
Structural engineer: F. Kyriakopoulos.
Mechanical-electrical engineer: S. Nikolaou.
Natural stone facades were preferred by the client. The heat capacity of natural local stones -in the form of a heavy masonry building envelope- contributes largely to the building's energy design. The plain wall to the north offers climatic protection and visual separation from a building which is to be added in the future along the northern part of the plot. A centrally positioned atrium, a green roof, and a natural lake that wraps around the SW side of the building, are complementary features of the passive design. Photovoltaic panels are provided, movable shading solutions protect all openings with sensitive orientation, and a small structure made of used containers accommodates the parking needs on ground. To preserve the natural environment, an extensive basement was avoided, whereas important archaeological finds are preserved in open view, and will be protected by a cover.