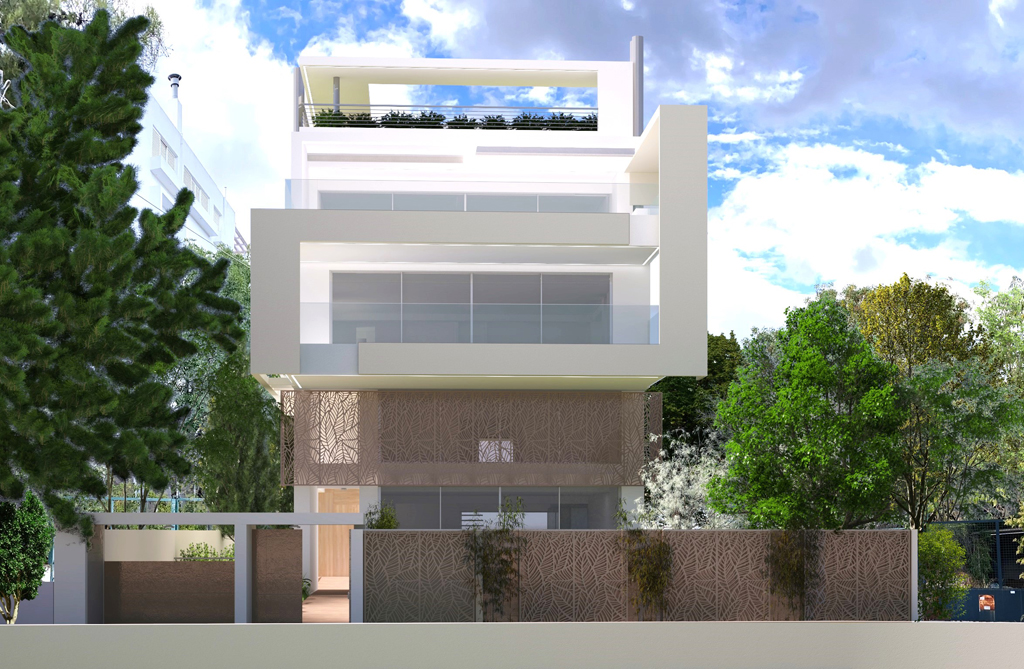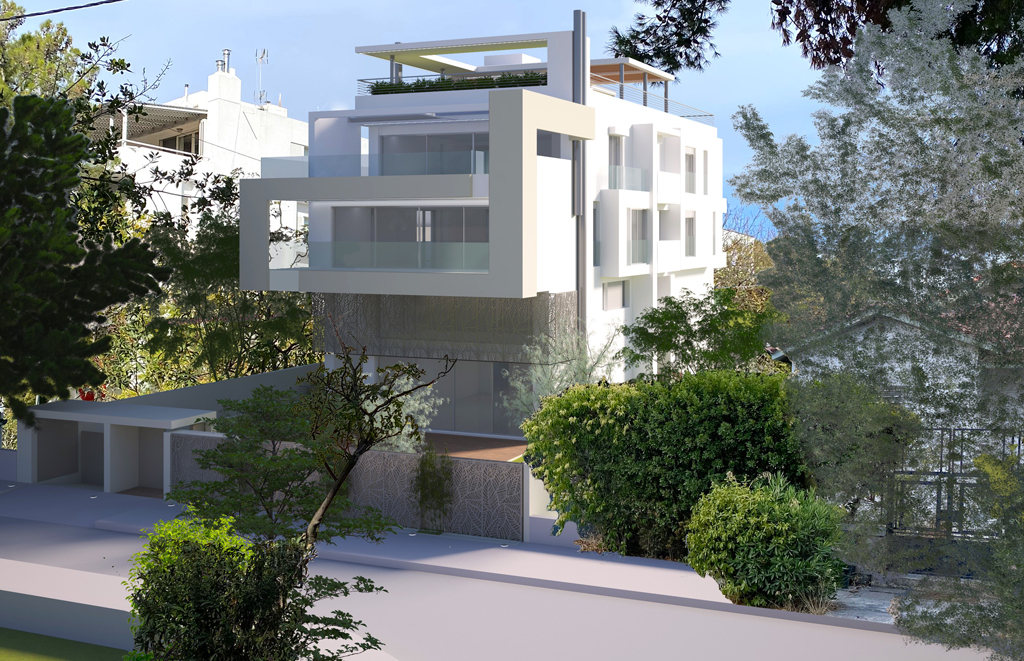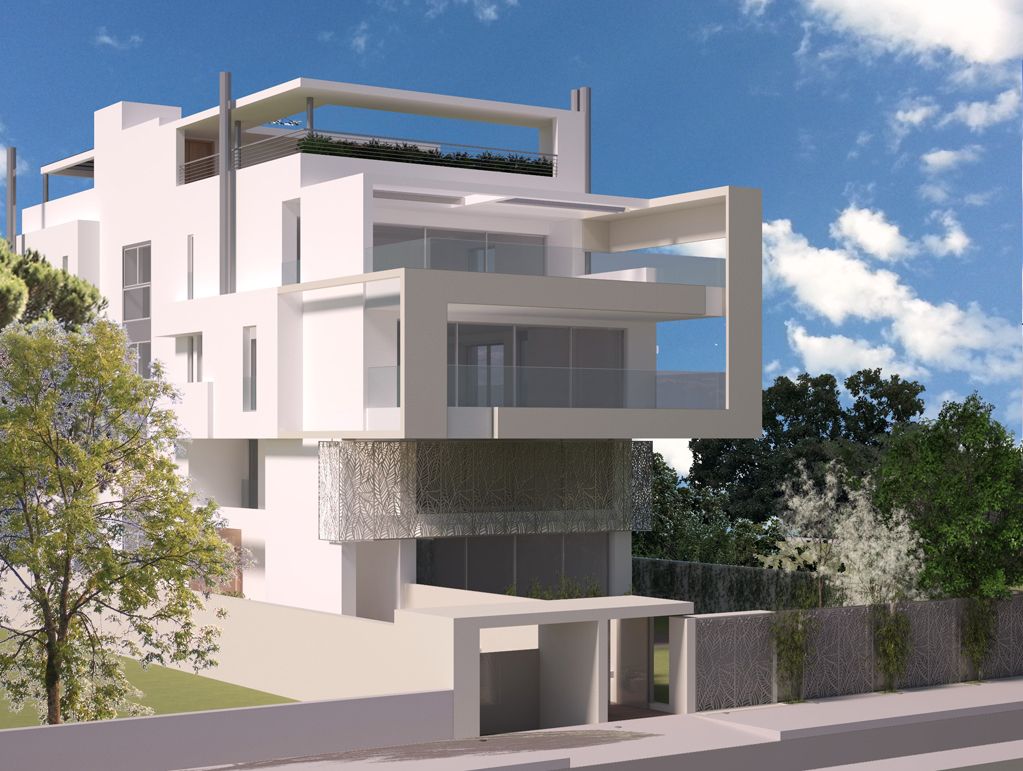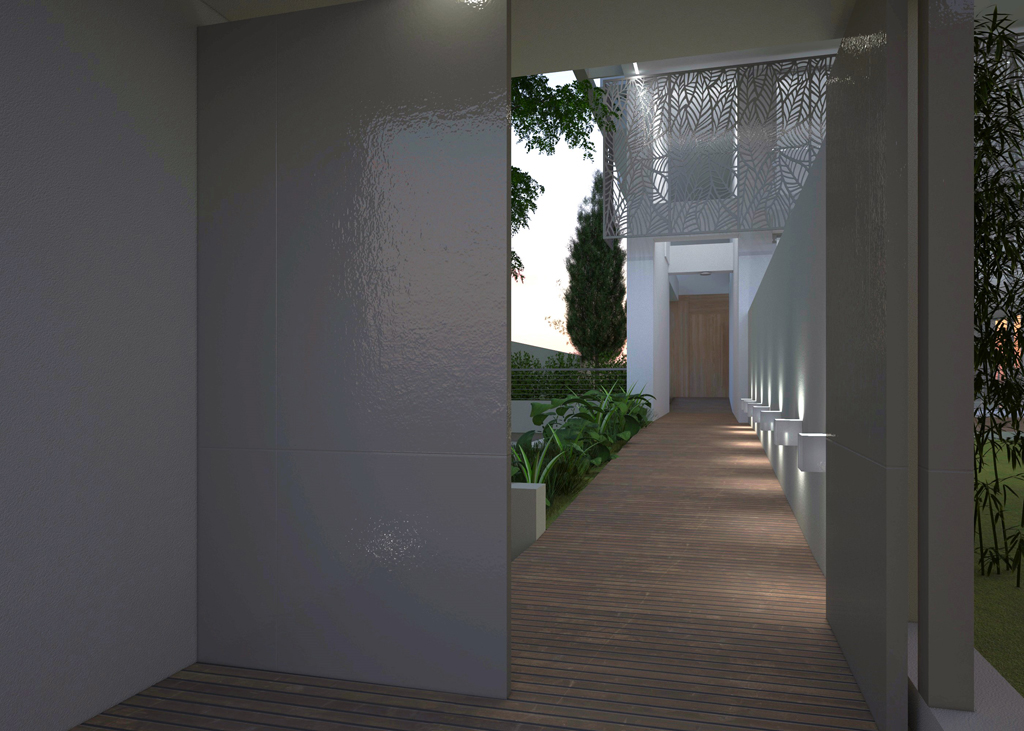



NEW PASSIVE RESIDENTIAL BUILDING IN FILOTHEI, ATHENS
Architectural design of a “passive house” of 4 residences(2023- 2022)
This is a “passive house” new residential building that comprises 1 duplex unit and 4 apartments of various sizes. The building is designed -since the initial stage- according to the passive house criteria and is classified in the energy category “Passive House Plus”. Its compactness and careful design composition lead to an exceptional ratio of external envelope surface to heated surface. Consumptions are considered for an ideal thermal comfort of 20-25 degrees C (ISO 7730), and 35%-55% relative internal humidity, calculated using the PHPP (Passive House Planning Package) software. The high thermal sun and interior gains are being counteracted by appropriate shading and ventilation; the interior air is 100% renewed every 3 hours. Every apartment is served by autonomous ventilation systems with heat recovery. Due to its passive house design, the overall demand of the building in final electric energy is limited to 60 kWh/m2 per year for an active of 365 days.
Total building area with basement: about 1.000 m2
Architectural Design: M. Kaltsa, M. Anastasopoulou, E. Chorianopoulou
Architectural details: M. Kaltsa, E. Horianopoulou
3D renderings: E. Koutsopoulou
Passivehouse Consulting: Hellenic Passive House Institute
Structural engineer: Helliniki Meletitiki ATE
Mechanical engineer: Ch. Bariamis